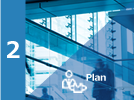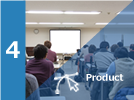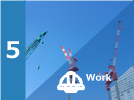In order to more accurately meet the diverse needs of our customers, we provide total assistance that ranges from research and planning to factory production and installation work.
Our technical staff that specializes in each section strives constantly to demonstrate their best ideas and skills.
We confidently complete each and every project as a united whole with the sole goal of achieving complete customer satisfaction.
Our technical staff that specializes in each section strives constantly to demonstrate their best ideas and skills.
We confidently complete each and every project as a united whole with the sole goal of achieving complete customer satisfaction.
Investigation Process
We thoroughly examine the spaces of our clients’ factories, distribution centers, and warehouses from a variety of perspectives and verify precise data that corresponds to our clients’ criteria in order to achieve the most efficient use of space.
Examination and Verification
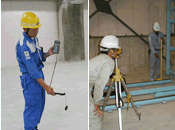
When it comes to the construction of new buildings, we begin planning from the earliest stages, which enables us to check building dimensions for designing frameworks (based on construction drawings that place equipment and facilities into “boxes”) that efficiently accommodate that equipment, and have detailed discussions with our clients.
Planning Process
We will provide a proposal of a design drawing which includes ideas to maximize the cost, safety, durability, efficiency, productivity, and etc. to accommodate essential equipment in a certain space.
Planning and Designing
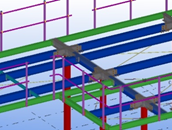
Our top-class architect will draw designs based on the size of the building. While taking up minimum space, we will secure a flow line for employees, materials, and products working there. We also keep in mind the original space of the facility which may have wiring, pre-existing pillars, entrances and exits, lighting, and etc., that needs to be considered. Even if we can not complete with meeting multiple conditions at the same time, we can solve with a solution that can be done because we have a lot of design experience.
Proposals
Technologies of “supporting”, “hanging”, and “combining in three dimensions” are applied to fields where the use of space is the key, examples are at sales facilities and entertainment facilities. At Maruwa Industries Co. Ltd, we provide customers with any types of consultations.
Application · Development
Even when assembling equipment that does not fit very flatly, it can be set up to stand with legs or hung from the ceiling; which creates space by doubling and tripling solids. These technologies can be applied not only for the introduction of equipment but also to various fields of expertise.
For example, you might be able to make use of it for towers, bridge piers, stage setups etc. The technique of Many hanging techniques for example at a high position is actually used also in the warehouse of apparel products. We can respond to various needs as a partner who creates space in limited place.
For example, you might be able to make use of it for towers, bridge piers, stage setups etc. The technique of Many hanging techniques for example at a high position is actually used also in the warehouse of apparel products. We can respond to various needs as a partner who creates space in limited place.
Product
In addition to construction manufacturing, we also provide services of designing and manufacturing facilities, such as railway overhead lines, ducts, tanks, and etc.
We have achieved wide-ranging requests such as equipment and accessory parts with reliable technology.
We have achieved wide-ranging requests such as equipment and accessory parts with reliable technology.
Manufacture
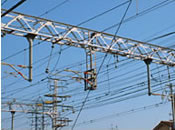
We are also engaged in designing and manufacturing vacuum furnace, tank, piping, and exhaust related hardware, making full use of welding and manufacturing know-how of various materials.
An example is the manufacturing of overhead wire brackets for power transmission to transmit electricity for the Tokaido Shinkansen vehicles.
Currently, metal fittings is used for overhead transmission lines for 10,000 wires between Tokyo and Osaka.
An example is the manufacturing of overhead wire brackets for power transmission to transmit electricity for the Tokaido Shinkansen vehicles.
Currently, metal fittings is used for overhead transmission lines for 10,000 wires between Tokyo and Osaka.
Work
We provide customers with services of planning to construction. With having the skills of handling large-scale plant and automatic warehouse know-how and prompt response capability, high-quality construction is achieved within the established construction period.
Installation / Construction
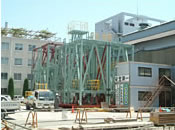
By also providing construction services to our customers, we promise high precision at the time of design and completion, quick response, and correctness in the case of problems.
Especially, since it is a highly specialized construction, there are differences in safety and reliability by staff who are well-experienced. Moreover, you will be satisfied in terms of cost.
Especially, since it is a highly specialized construction, there are differences in safety and reliability by staff who are well-experienced. Moreover, you will be satisfied in terms of cost.
Watch
We will respond to changes in partial structure in accordance with customer’s start of new business and equipment renewal.
Maintenance Service
We have confidence in durability, but unexpected deterioration may occur as the years go by.
Even then, we will respond promptly and make repairs and maintenance so as not to interfere with your business.
Even if you change the equipment itself to a new one and change the space design, please leave it in peace.
Even if you change the equipment itself to a new one and change the space design, please leave it in peace.





